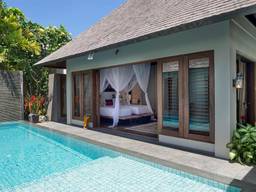Accommodation at this villa is in five pavilions arranged around two swimming pools. The social heart of the villa is the huge open-sided living pavilion surrounded by a koi pond and facing a large balé across the main pool. Set into one corner is a two-storey building with seating area, bar, kitchen and guest washroom downstairs and, above, a bedroom suite with a private terrace. Next to this is a sleeping pavilion with two large bedroom suites opening onto the pool terrace. To the other side of the main living pavilion is a second sitting area, a small alfresco dining area and two further bedroom pavilions, which face each other across the second pool.
A wall of plantation shutters allows these two bedrooms and the second pool to be discreetly closed off from the rest of the villa if extra privacy is sought.
The huge fan-cooled open-sided living pavilion – its soaring teak-lined roof supported on massive wood pillars – is the villa’s social hub. Opening onto the swimming pool and surrounded on three sides by koi ponds dotted with islands of heliconia blooms, this is Bali-style living at its best. Old-style cane sofas and planters chairs are arranged around coffee tables in two distinct seating areas, and ten guests may gather around the teak dining table in cushioned comfort.
Across the koi pond is a bar area with antique style seating and, behind the service bar, a very well-equipped kitchen with sophisticated coffee maker and wine fridge. On the other side of the main pool, facing a sun terrace fringed with sun-loungers, is a large cushion-covered bale.
A second fan-cooled living area, richly decorated with antique Indonesian furniture, faces the villa’s smaller swimming pool.
